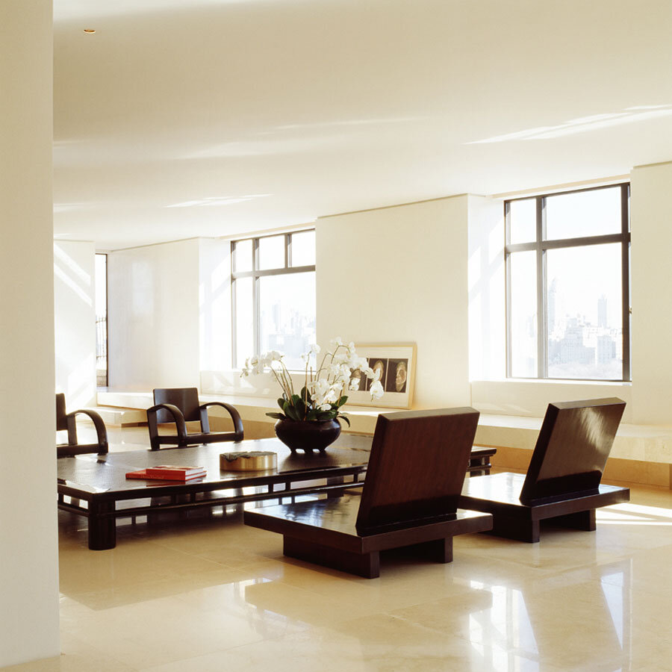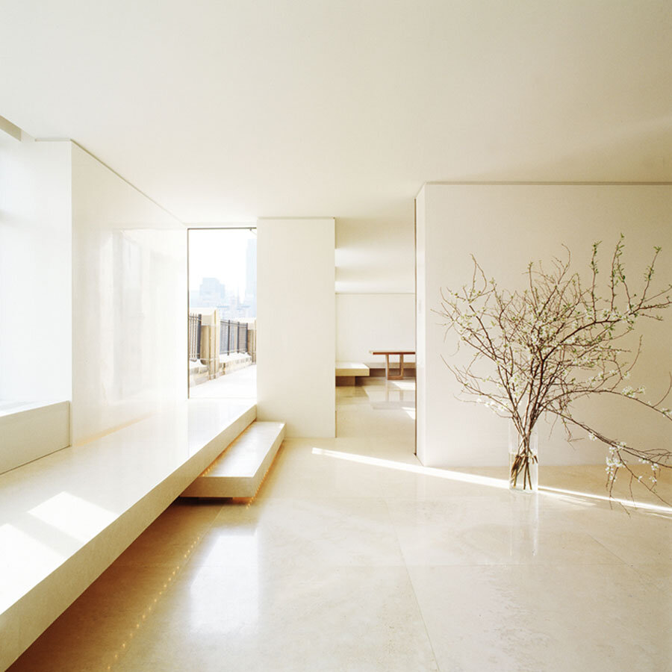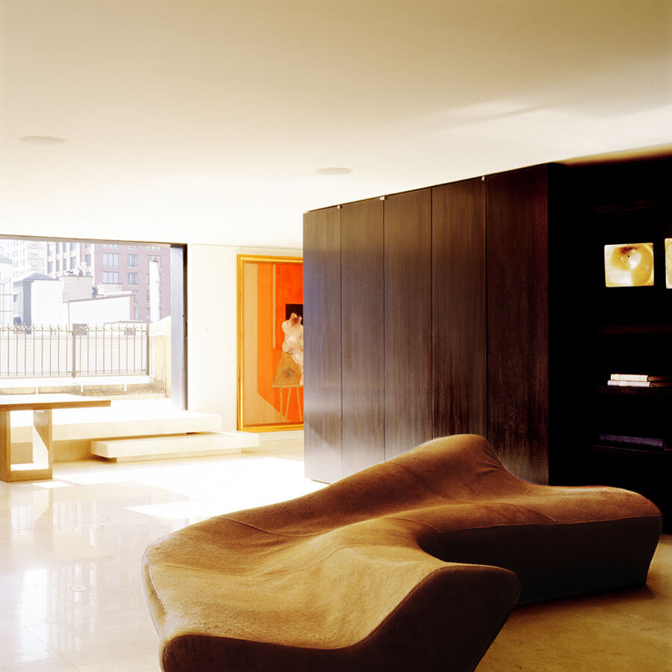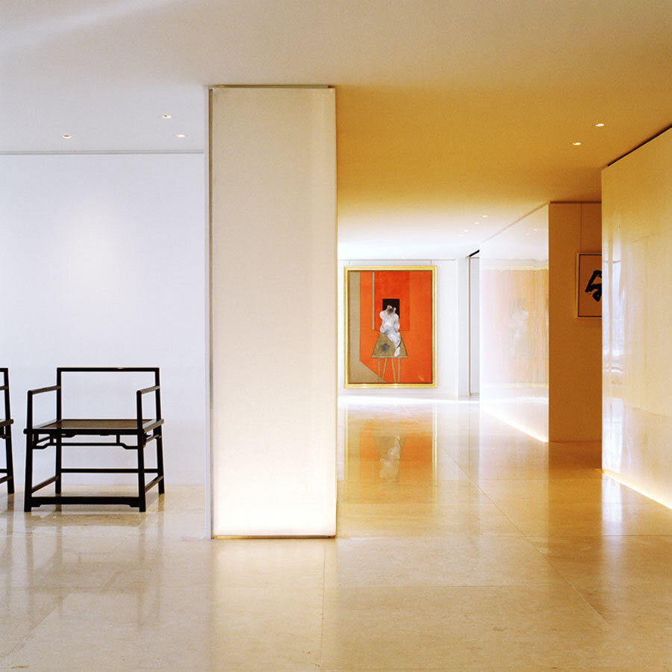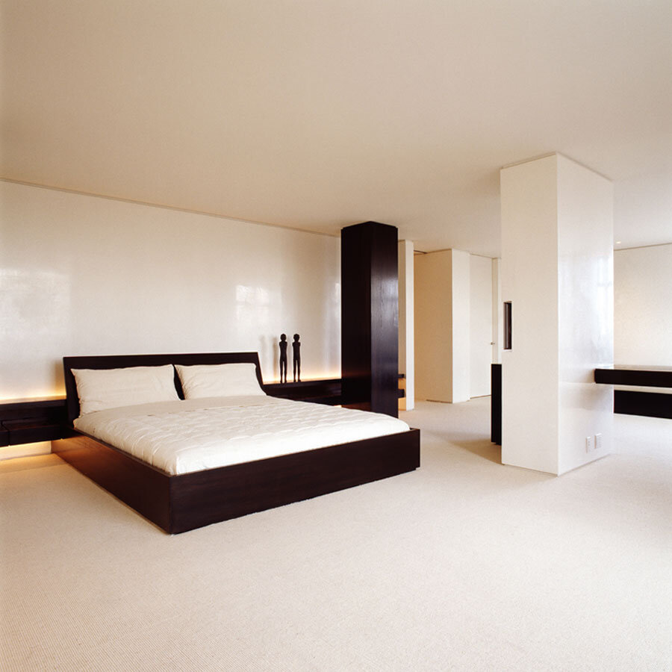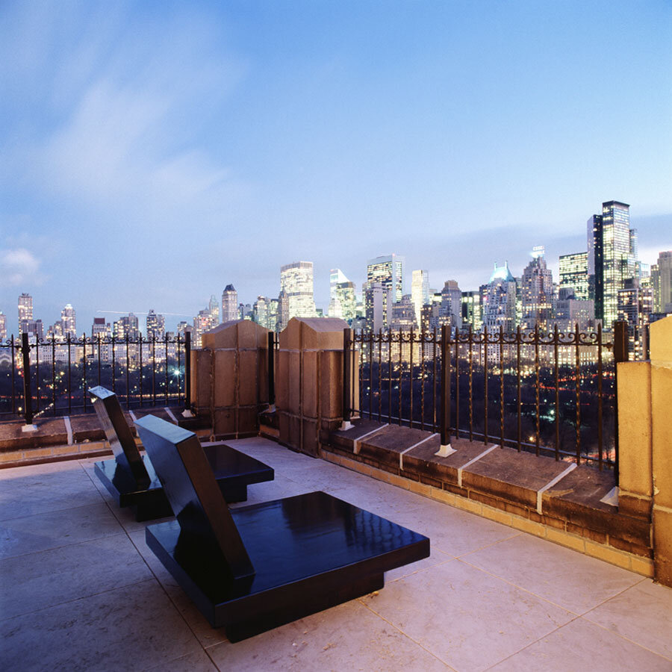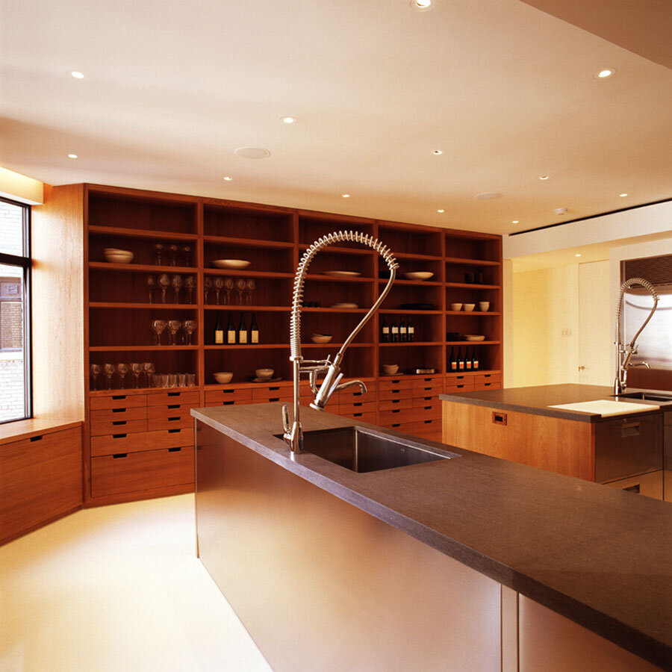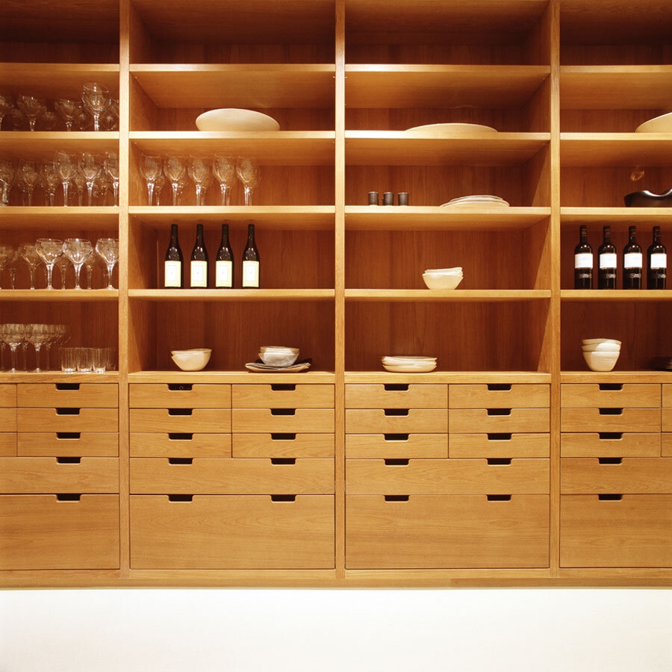Donna Karan Terrace Apartment
Renovation of two large apartments at the top of a 1929 building, the first Art Deco building on Central Park West.
This project is situated at the floor level in which the building sets back from the street front creating wraparound terraces. The client’s program included entertaining areas, private areas, and service spaces. These areas are not constricted in single rooms but are interlocked into a large expanse of spaces. The service areas in particular flank the living spaces without ever delimiting them.
By continuing them as horizontal cantilevered planes inside the apartment the exterior terraces are enrolled as a main character in the composition.
The palette of materials – travertine, dark stained teak, and Venetian stucco – is natural and neutral but warm and tactile.
