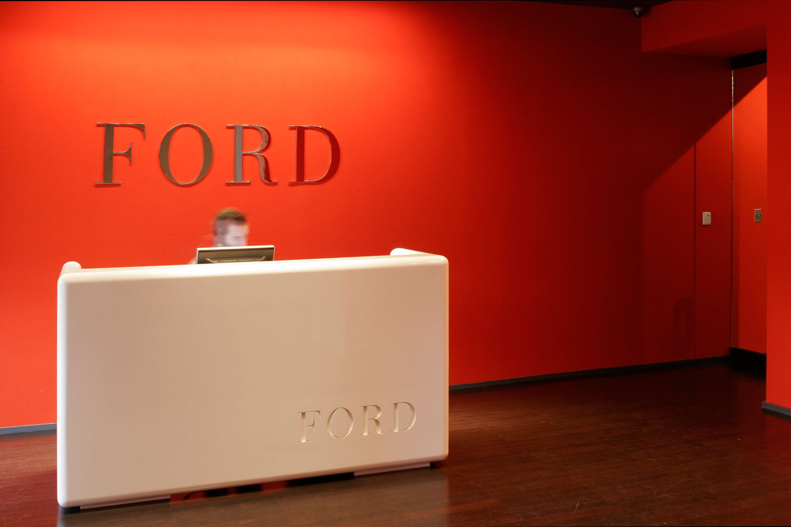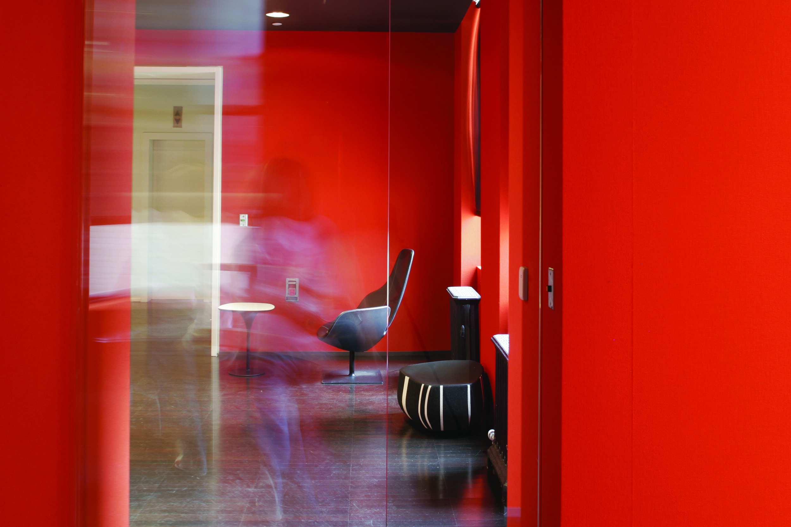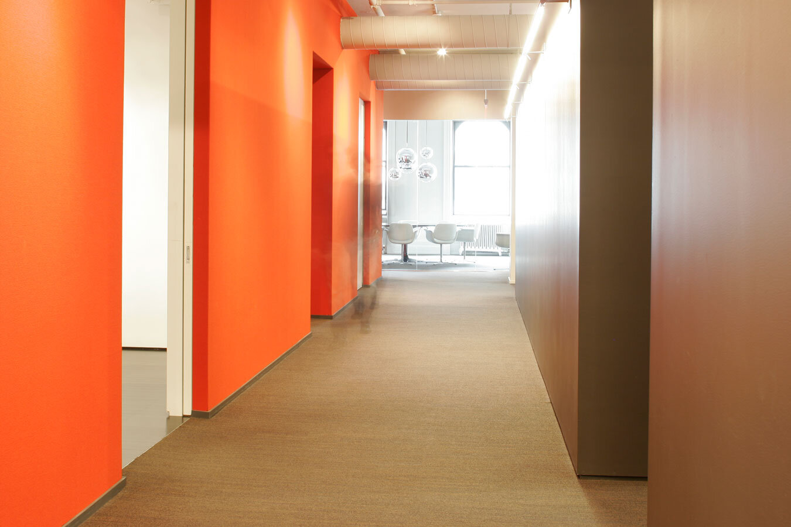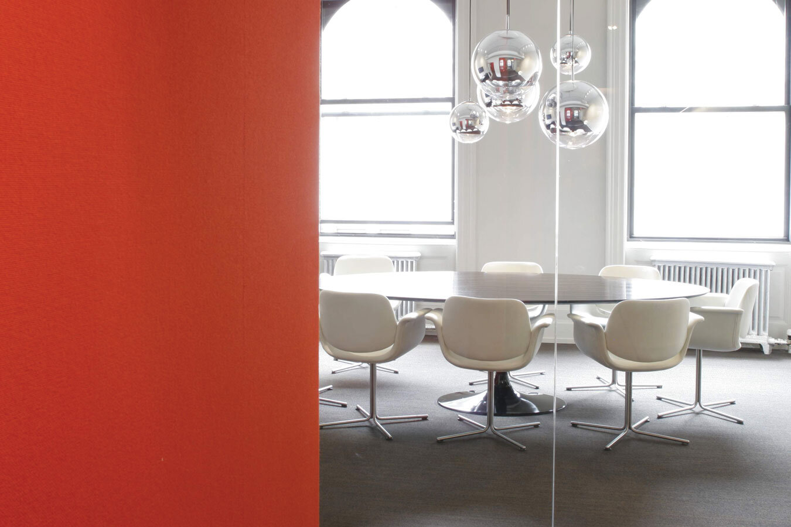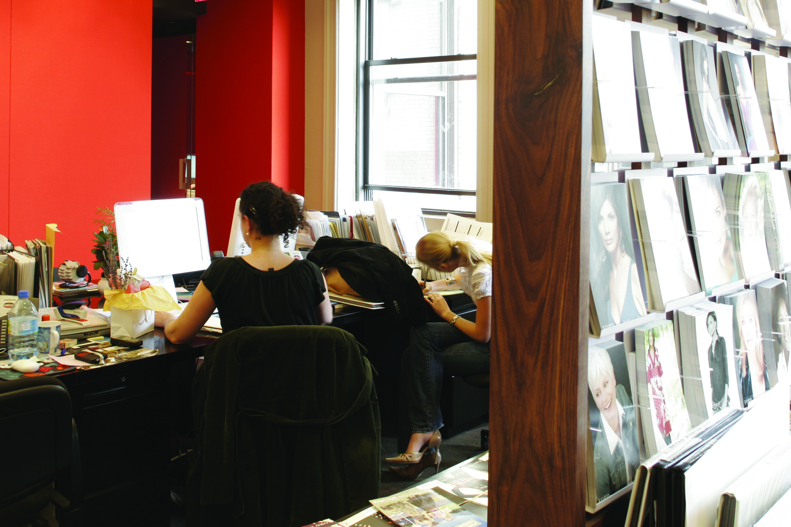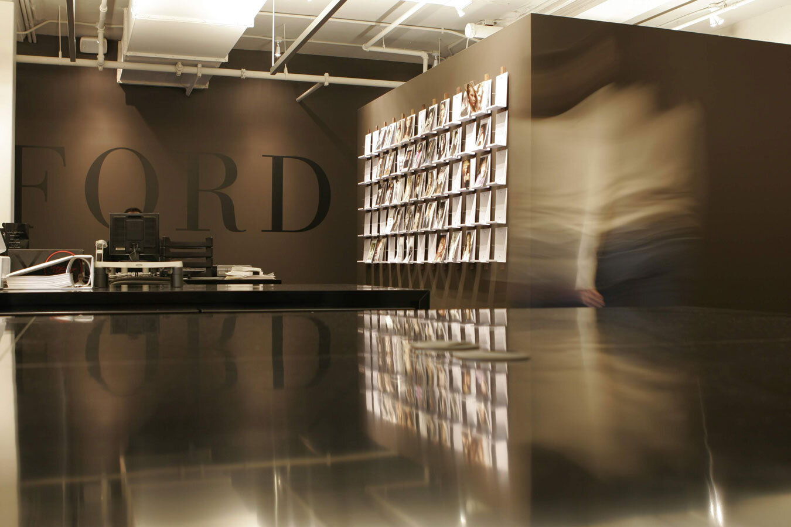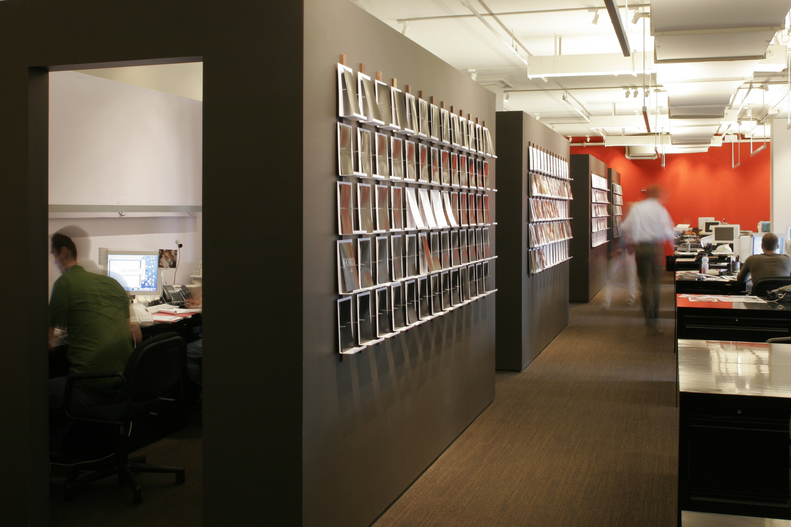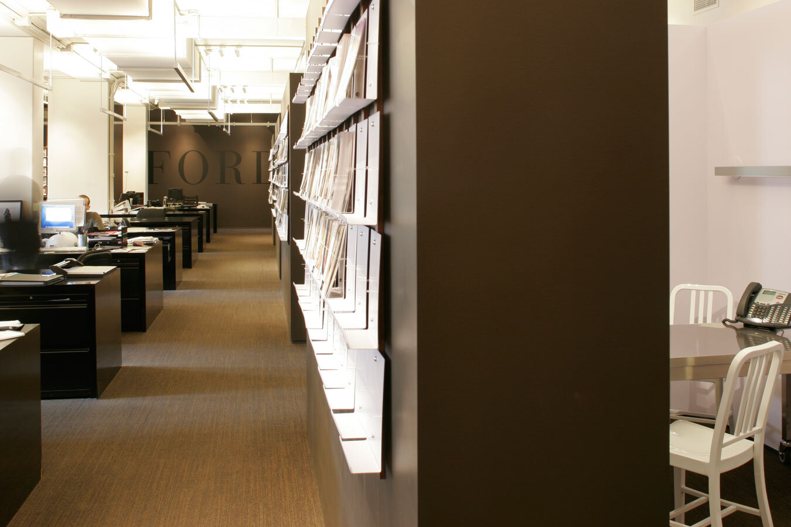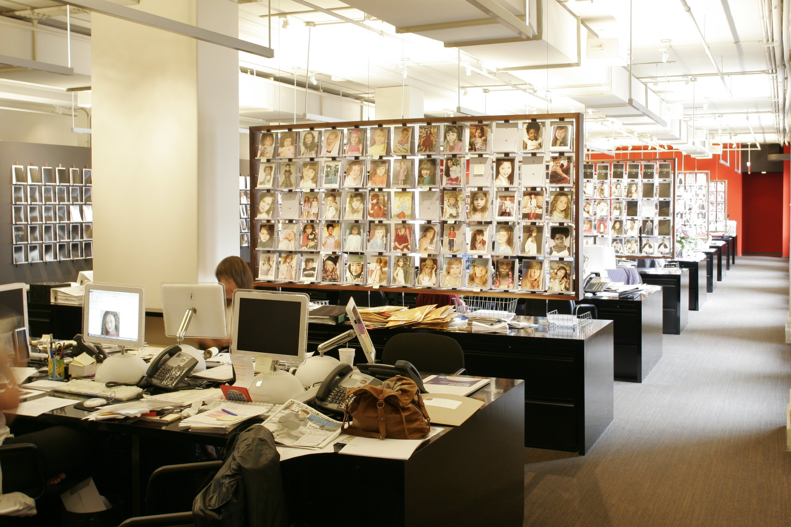Ford Model Agency World Headquarters
The Ford Models Inc is a modeling agency founded in 1946 by Eileen and Jerry Ford. The company has grown into an immensely successful business model, run for the last 10 years by Eileen’s daughter Katie. We were asked to design new headquarters that embodied a new corporate image and to improve their functionality and efficiency. The choice of the new location, a 15,000 square foot full floor in a historical building in the Flat Iron district, gave us the opportunity to start with a blank slate and to tailor the spaces to the needs of their organization.
We studied their daily operation closely and found a work scheme that is typical of modeling agencies. Groups of six to eight bookers sit in front of their computers on a round table, while each one must have visual contact with the others and with the related model cards (usually 5”x 8” pictures) while talking on the phone with clients and with models. The groups correspond to model divisions and the number of bookers can vary in relation to the type of division and to the market. Some groups need to have proximity, some don’t in order to preclude the exclusivity of certain divisions.
Thus our starting point became the design of a booker table that would become the “tatami” module for the design of the office. We studied how much space was necessary for each booker, what the most comfortable position was, and organized them on two sides of long rectangular tables. We clad the tables with black Bakelite, a material that is associated with luxury and utility (and a color that hides part of the work objects on the table) without being particularly expensive.
Then we created a system to display the cards: floating see-through walnut screens suspended with aircraft wires from the ceiling that holds the cards and separates the tables. Next to the tables and the cardholders, we created various “pods”: small rooms with no doors and open ceilings that can contain all of the ancillary functions that usually create a mess on the working area, such as fax machines, copiers and printers, and space for quick informal meetings. We painted these pods with a dark color on the outside and a light bright color inside to make them more inviting.
Then we created a central core: an entry, reception and big hang-out room that can be used for waiting or for their weekly “open call” sessions when every aspiring model can show up for an audition. We decided to highlight this core since it is a destination for all the various areas of the office and together with the client we choose a bright red upholstery fabric that was glued directly to the walls. At one side of this core, we placed the top model division, on the other side the commercial divisions. We studied the possible walking path of every employee and we created diagrams that overlapped them in order to see if there were to be any areas of congestions. When we found them, we widened those passages and we created alternative routes.
From every work station, there are always a choice of multiple paths to reach your points of destination (for ex. the administrative offices, the entrance, the bathroom or the pantry) but one of the paths is wider and more pleasant because of the proximity to natural light, while the others are more narrow and will possibly encourage less traffic. The purpose is to direct the flux of the office pedestrian movement through a particular axis, while also providing employees some choice about how to reach their destination. We found that this makes the working experience more enjoyable. All of this together created an “image” for Ford: an image that was not conceived out of possible abstract reference images but was generated directly by their functional and operational needs.
