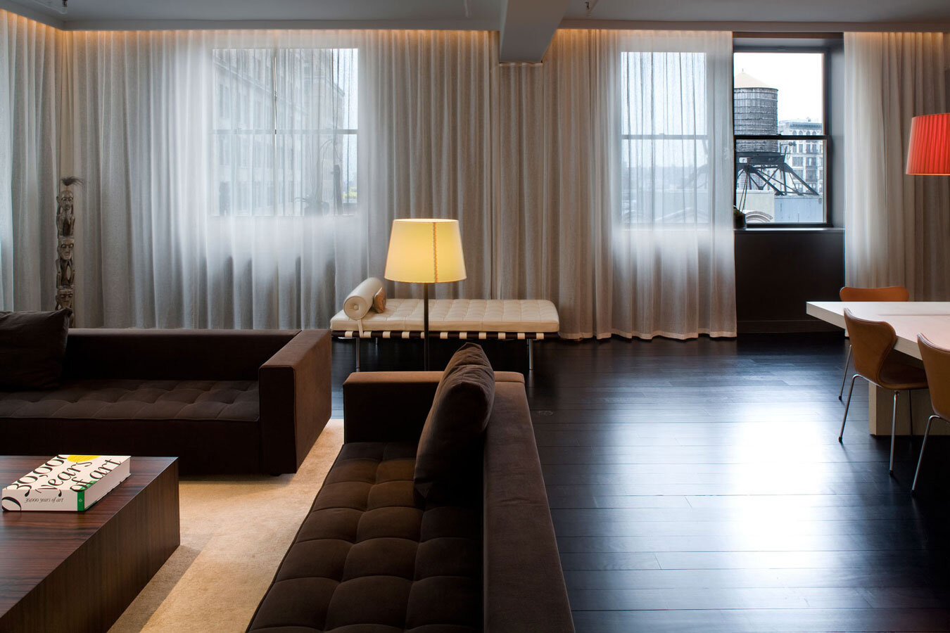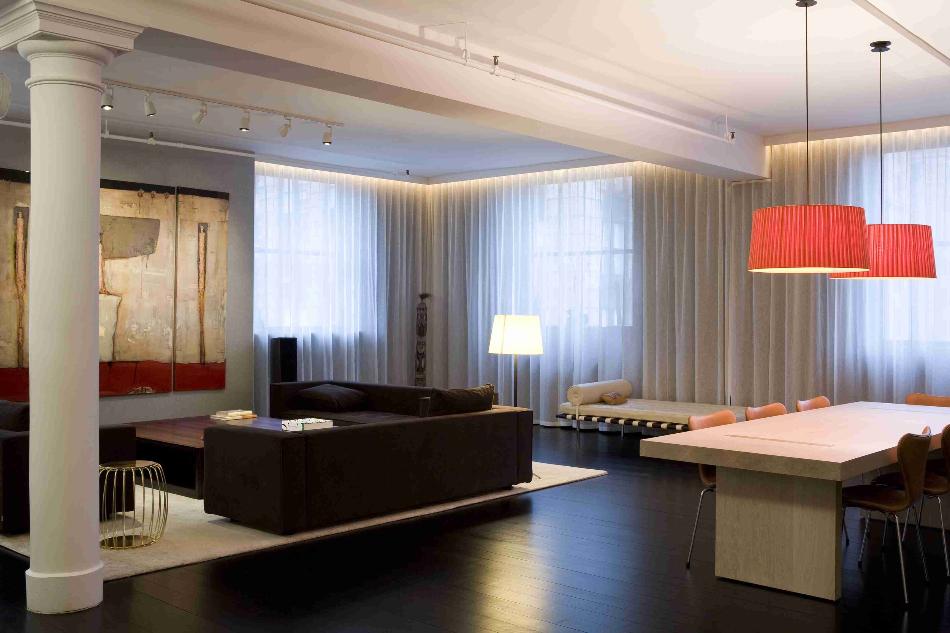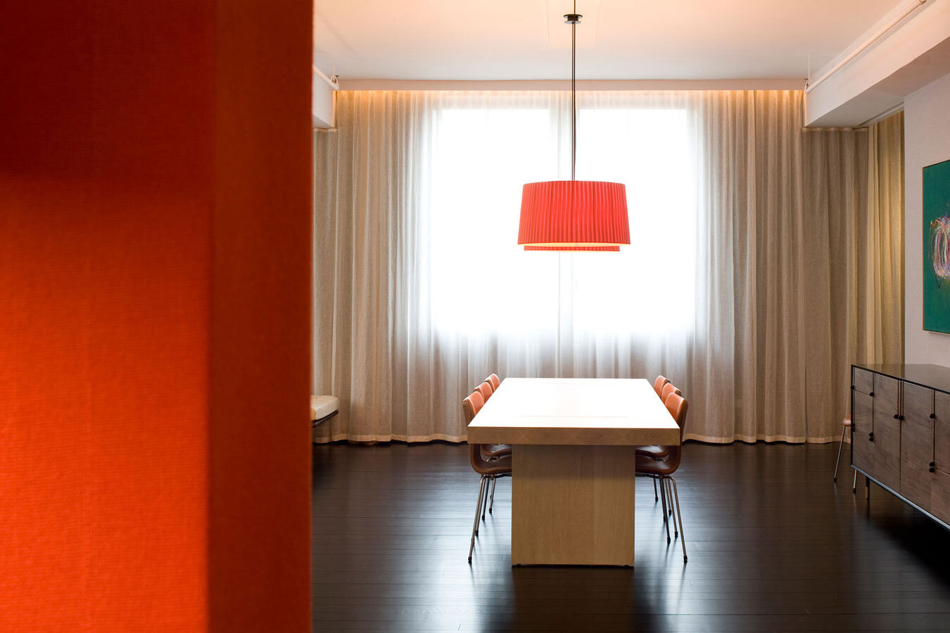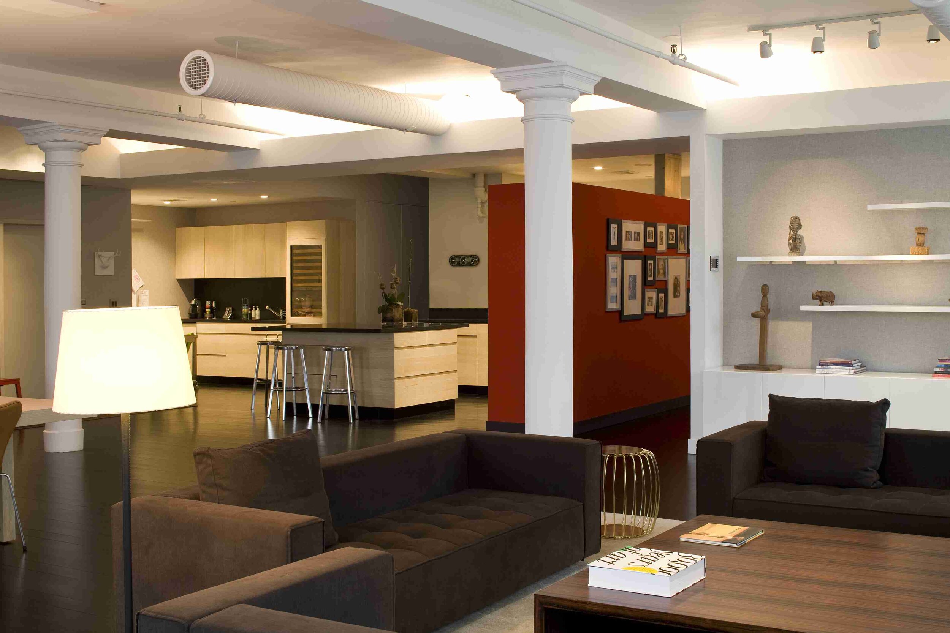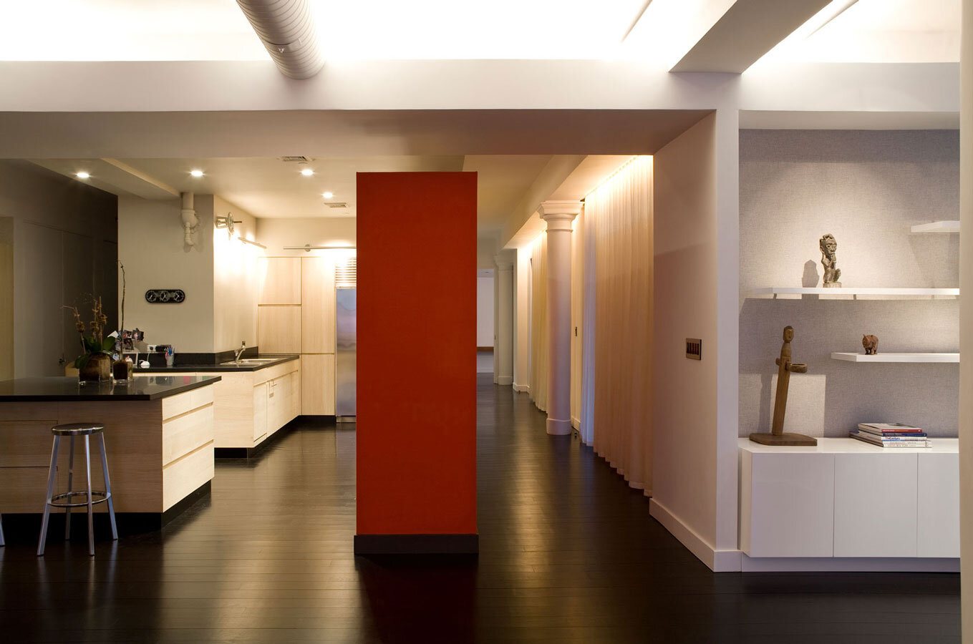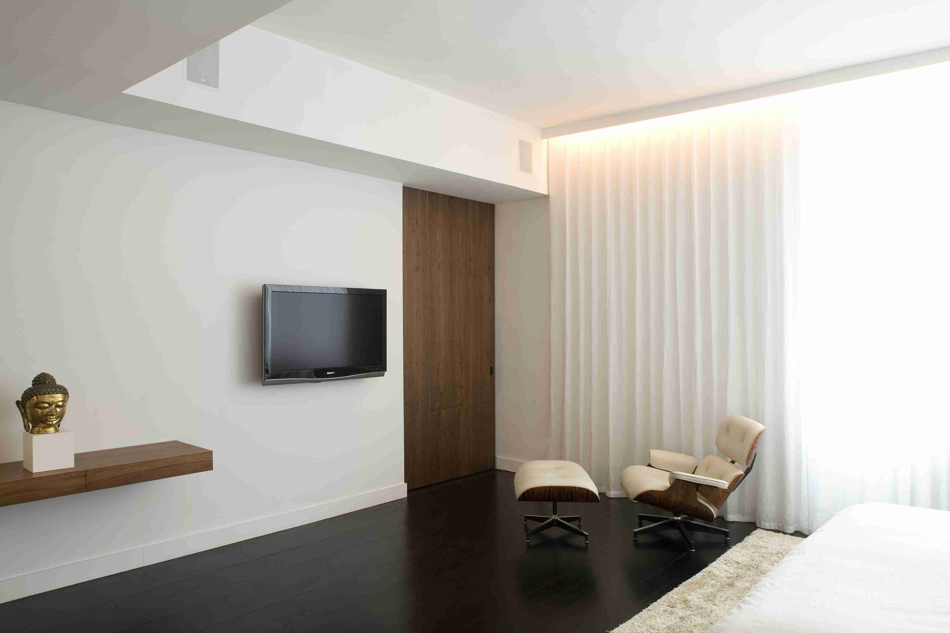Loft Apartment
The main spaces all have several windows as the apartment is on the corner, but common to these sorts of reused industrial spaces the windows were not designed with residential use in mind. Therefore, the perimeter is unified with a layer of translucent linen curtains with soft down-lighting against a dark painted background that simplify and accentuate the windows with key views.
A comfortable screening area with dark fabric walls is carved out of the main living space and offers wall space for the display of the owner’s collection of guitars. A custom made media center hides all but the essential equipment for screening movies and playing video games too.
Passing a new custom chefs’ kitchen in bleached oak are the more private spaces of the loft. These include a master suite with a similar soft treatment of glowing linen curtains and a custom designed built in desk. Off this master bedroom is a large bathroom clad in walnut travertine that incorporates a steam shower and a soaking tub. The all stone powder room off the living room is also detailed in a very clean way but utilizes a white limestone with a special grooved texture with a custom made solid and smooth marble limestone sink.
