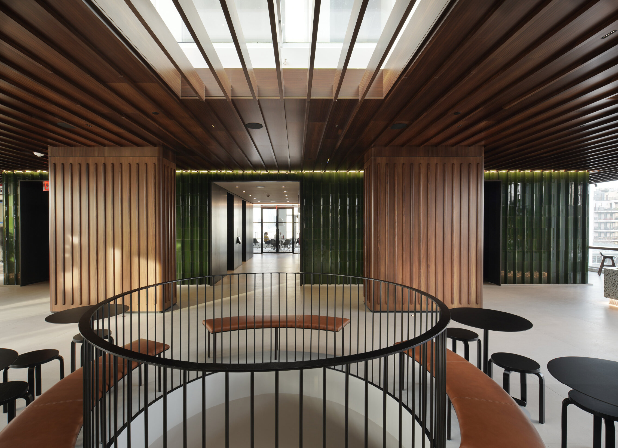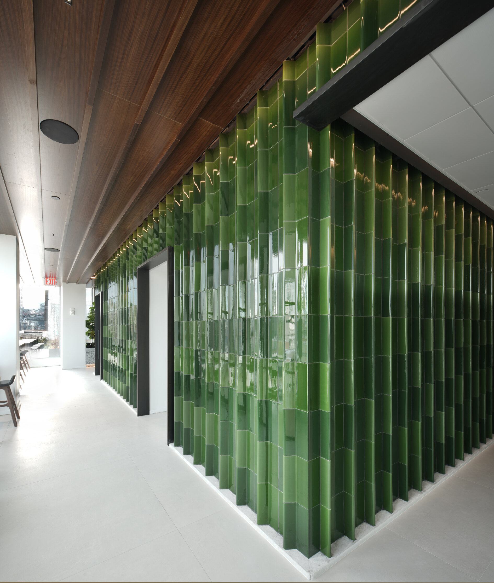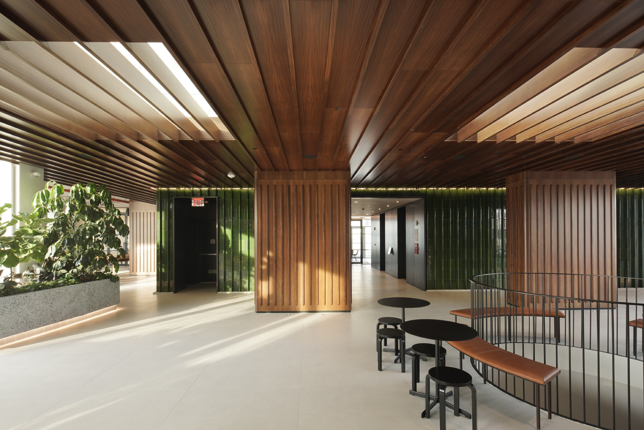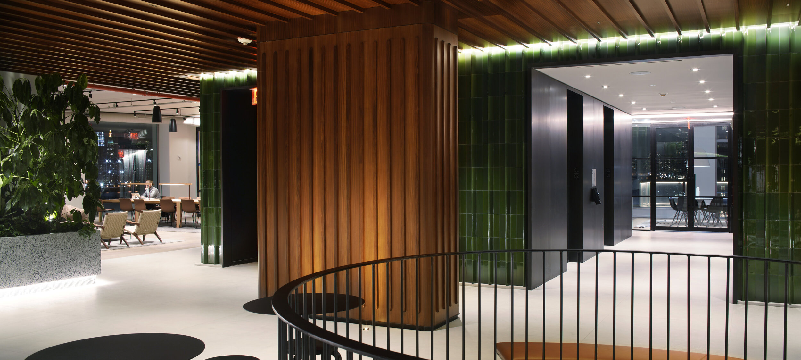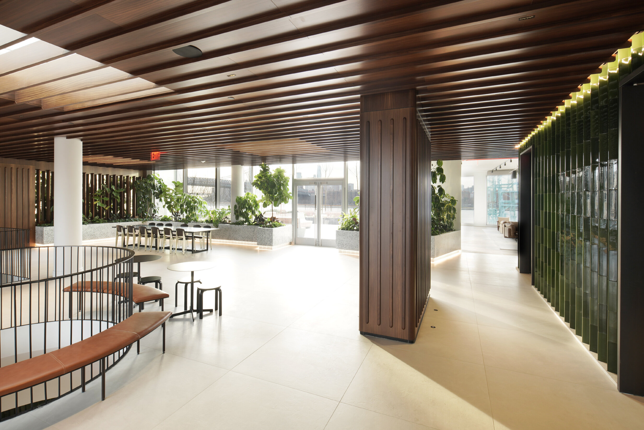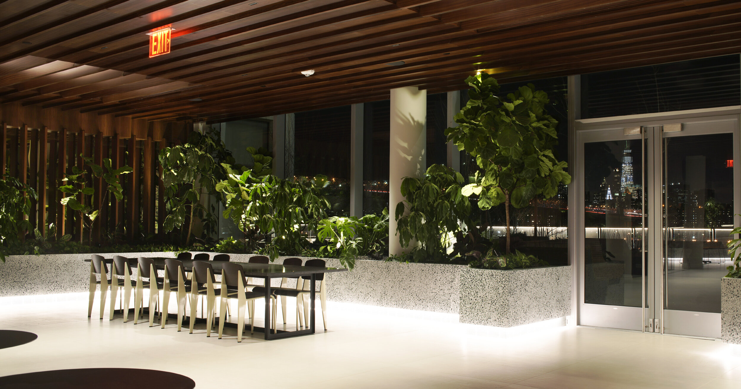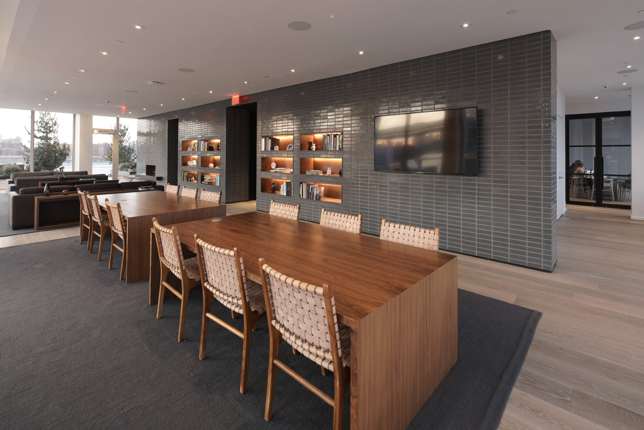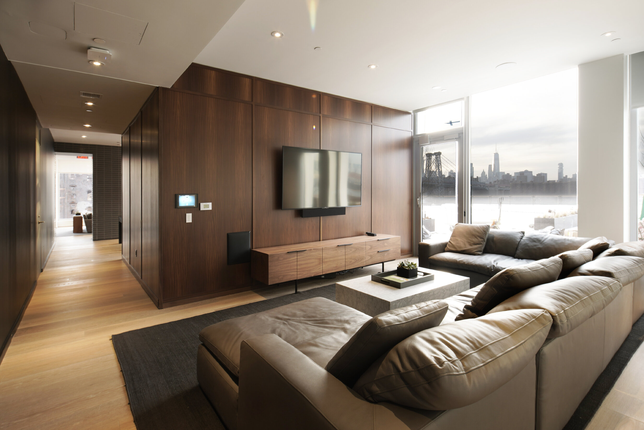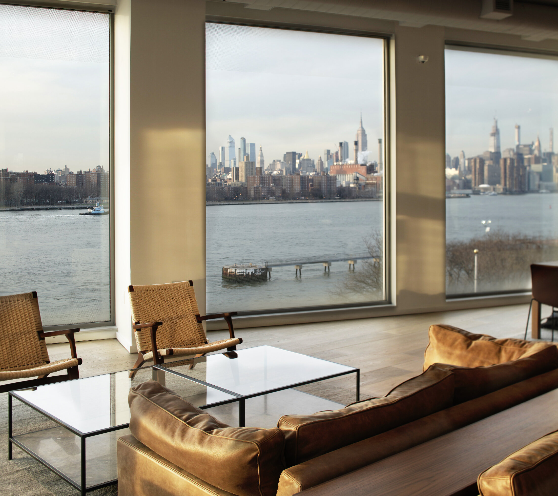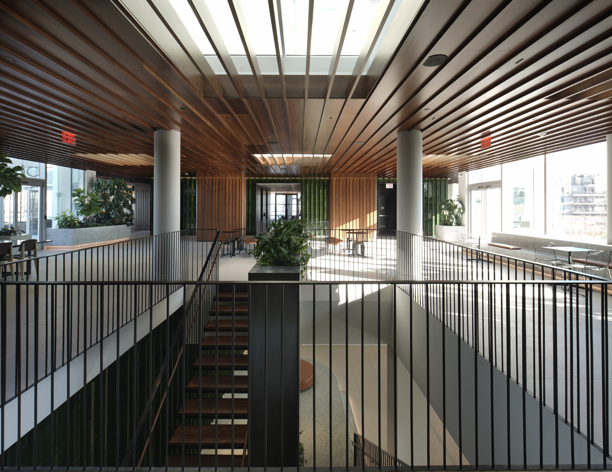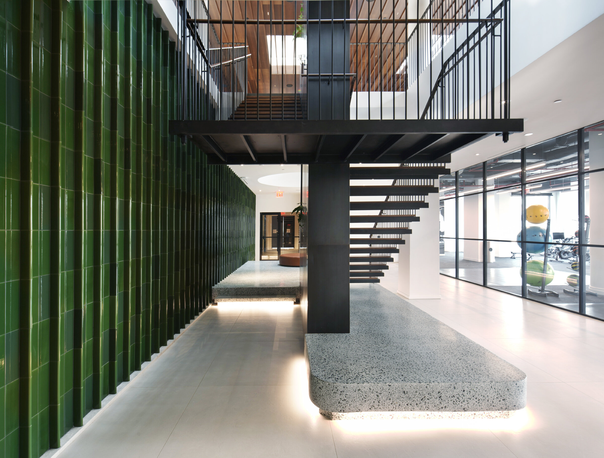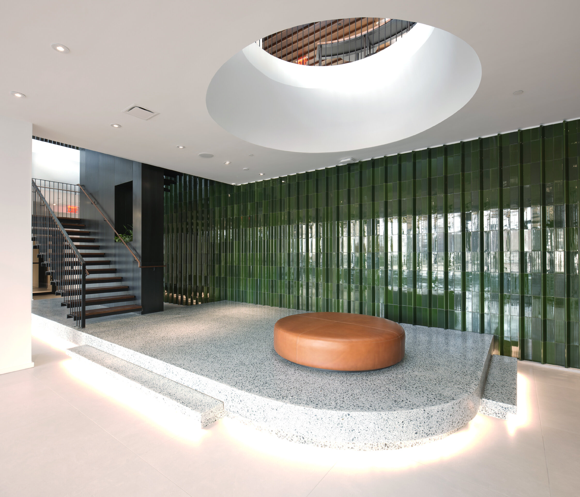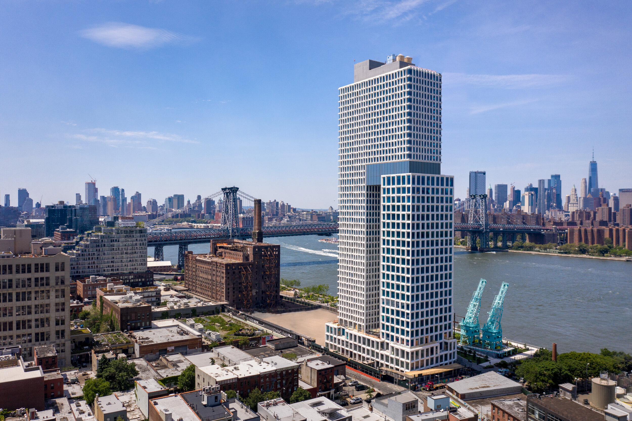One South First
Interior Architectural of the Amenities on the 3rd and 4th floors of the new Two Trees development called One South First at the Domino Sugar Factory site in Williamsburg.
The mixed-use project has both residential and commercial tenants; these amenity spaces are used by both and are situated in the podium at the base of the two towers that are linked at their upper stories.
We added cut outs between the floors with a floating connecting stairs in the center and we introduced six big skylights that flood the space with light coming from the big cutout between the residential and the commercial towers.
The perimeter walls of the central hub are clad in a custom Italian ceramic tile that we designed. The tiles were glazed in five shades select shades of green; columns and the ceiling are clad in Afrormosia wood.
Blurring the line between indoors and out are built-in planters in the same terrazzo as the stair platform the terrazzo mix incorporates a green marble aggregate that references the green of the tiles.
